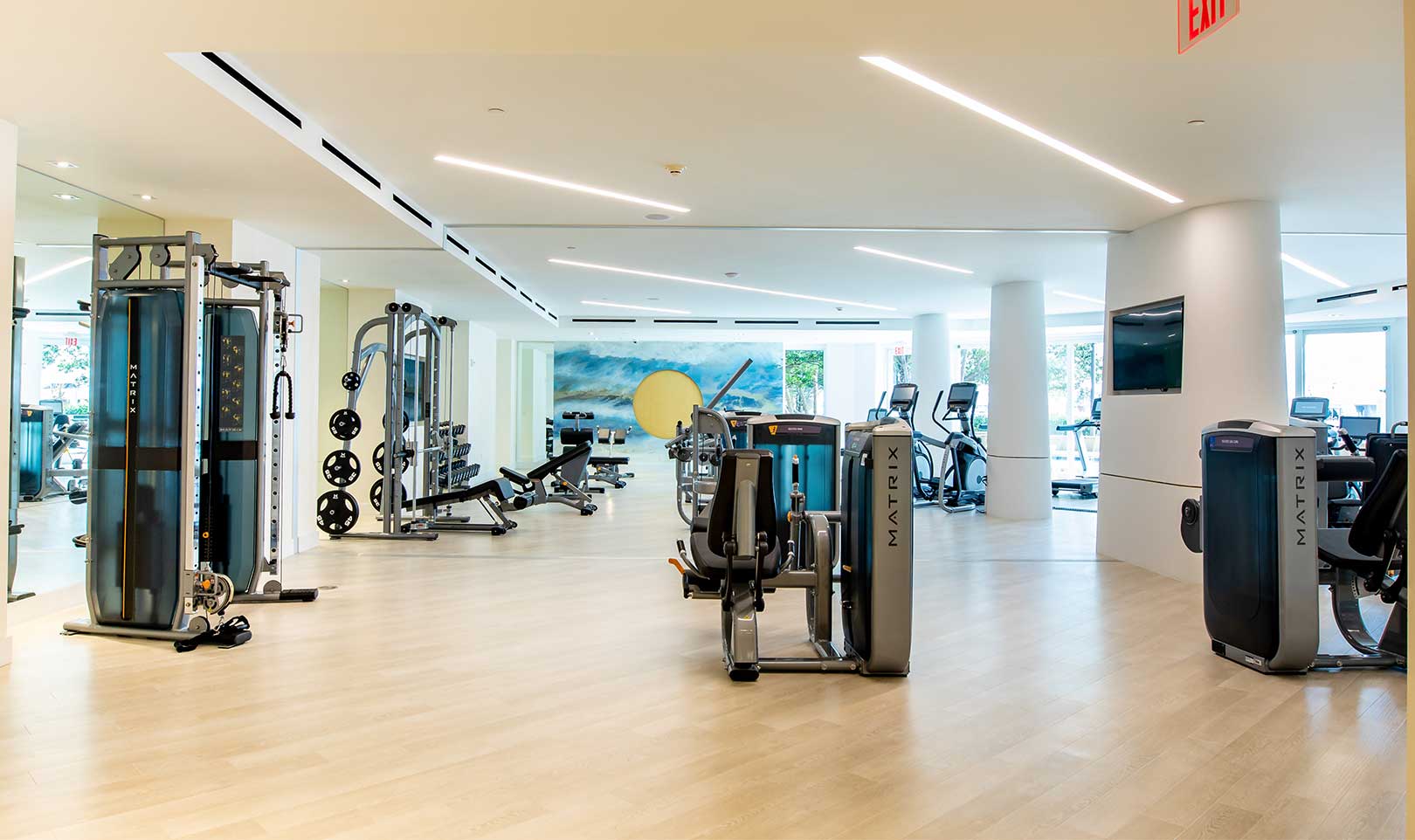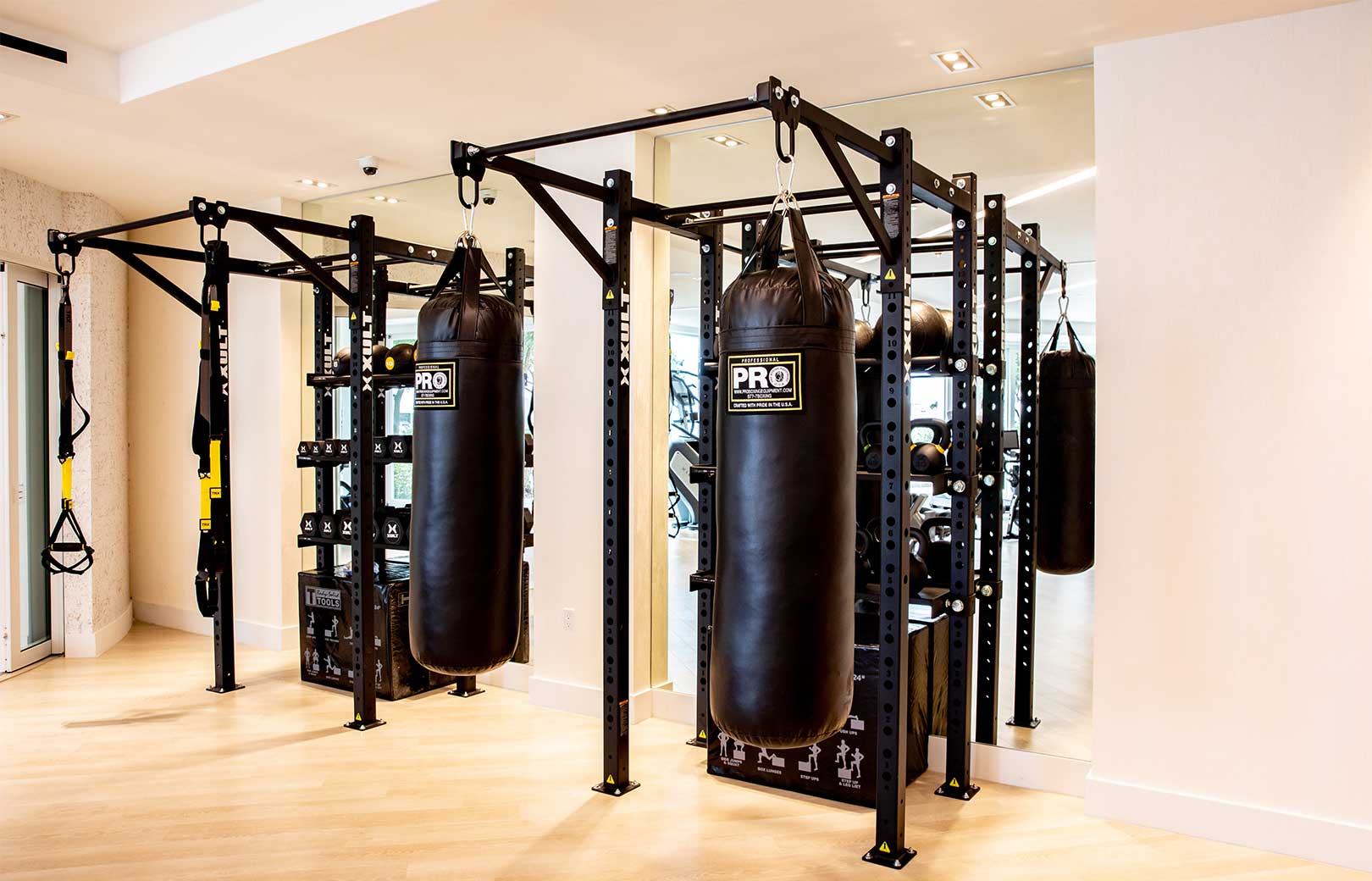
Facility Design
Facility Design
Commercial Fitness Products offers expertise in helping you create a space-efficient, functional floor plan that is both pleasing to the eye and allows for proper usage of your equipment. More than just Designers, we see ourselves as a partner in helping you create the vision you have for your business. You can count on us to help you:

- Create a Fitness Center that meets all of your needs
- Design a Fitness Amenity that will contribute to your business’ success
- Work within your budget
- Optimize your space
- Design and equip the most affordable, yet effective Fitness Center possible
We are experienced in working with both new facilities that are in the conceptual design stages, still under construction, or existing facilities that require renovation. Either way, we can work with the space already provided or make recommendations for space allocation. CFP can help you make the most of your space and provide your residents, members or guests with an exceptional exercise experience.
We use a standard set of Design Criteria that takes into consideration both functionality and aesthetics. Our Design includes:

- Selection of Equipment for our customer’s target demographics
- Placement and Positioning of Equipment to optimize available space
- Appearance of the the Facility
- Location or placement of Electrical & Video receptacles
- Traffic Flow
- Entrances & Exit points
- Location or Doors, Windows, TV’s & Overhead Fans
- Ease of Use
- Safety as Rule #1
We have worked with all types of facilities and spaces including large and small health & fitness clubs, personal training studios, hospital fitness rooms, apartment complex fitness rooms, recreation centers and home gyms. No job is too small or too large!
